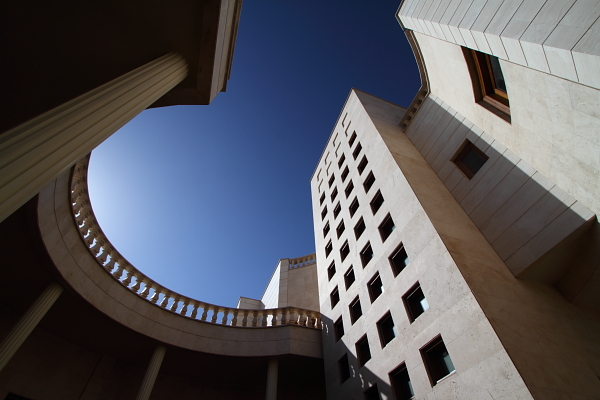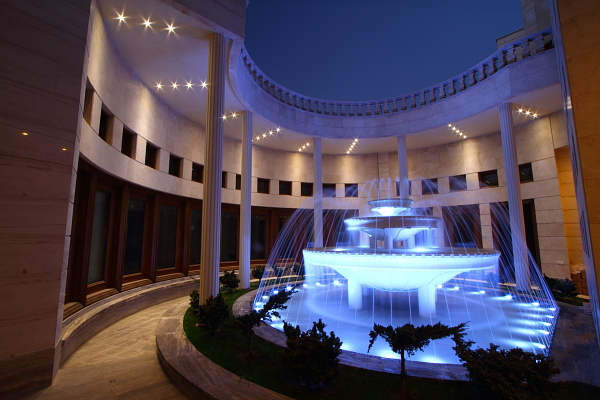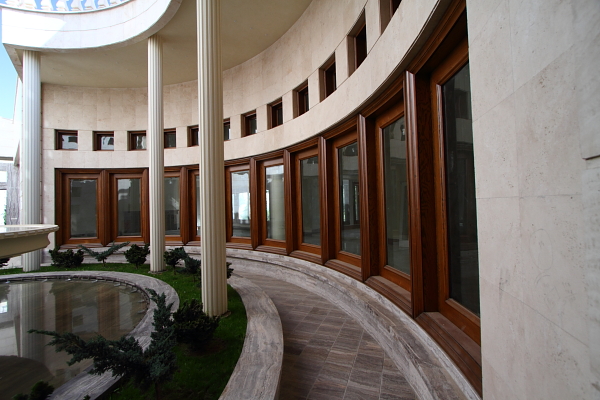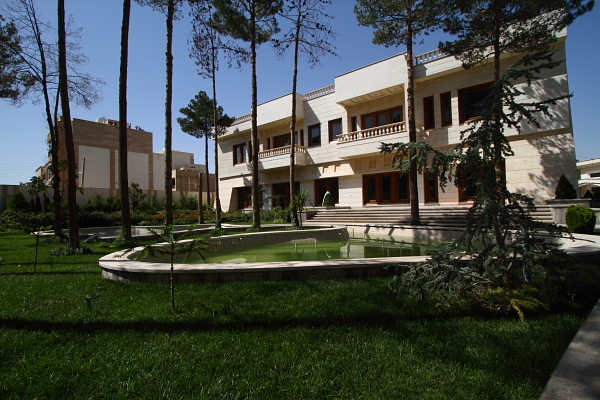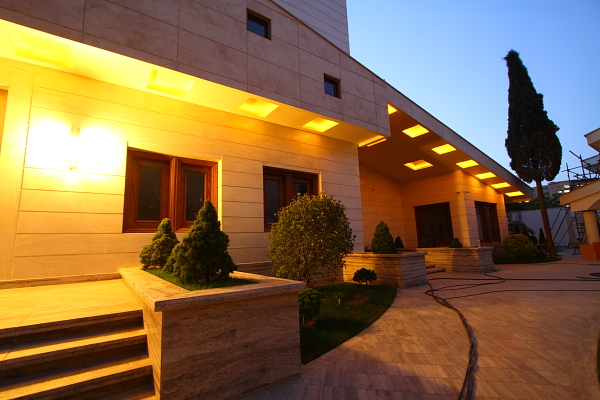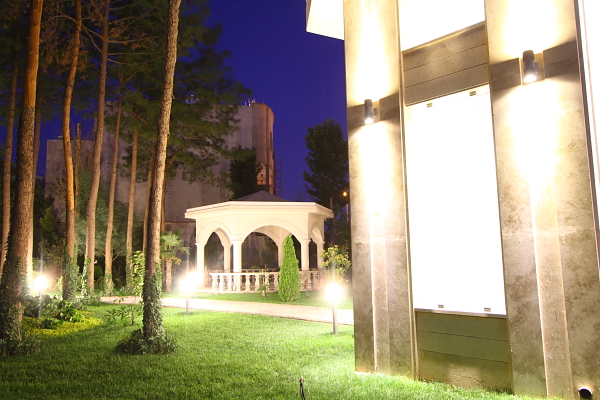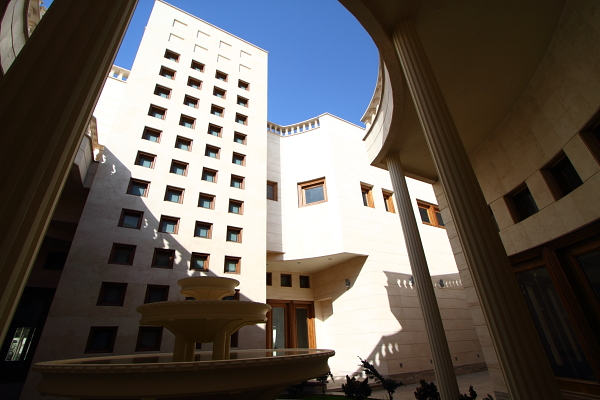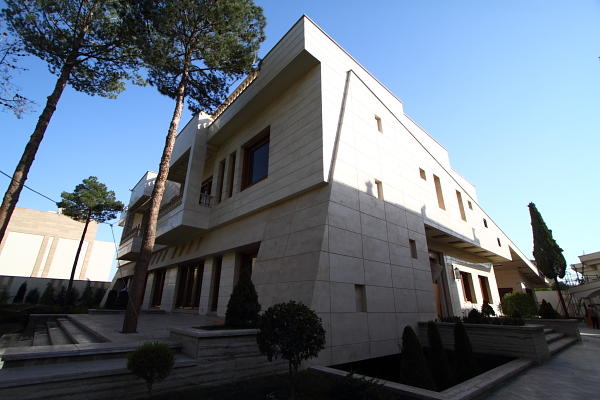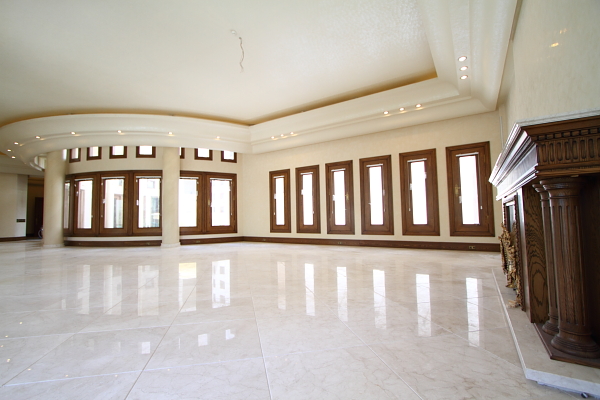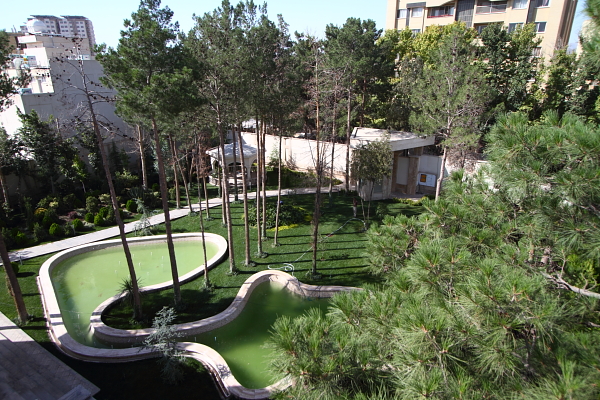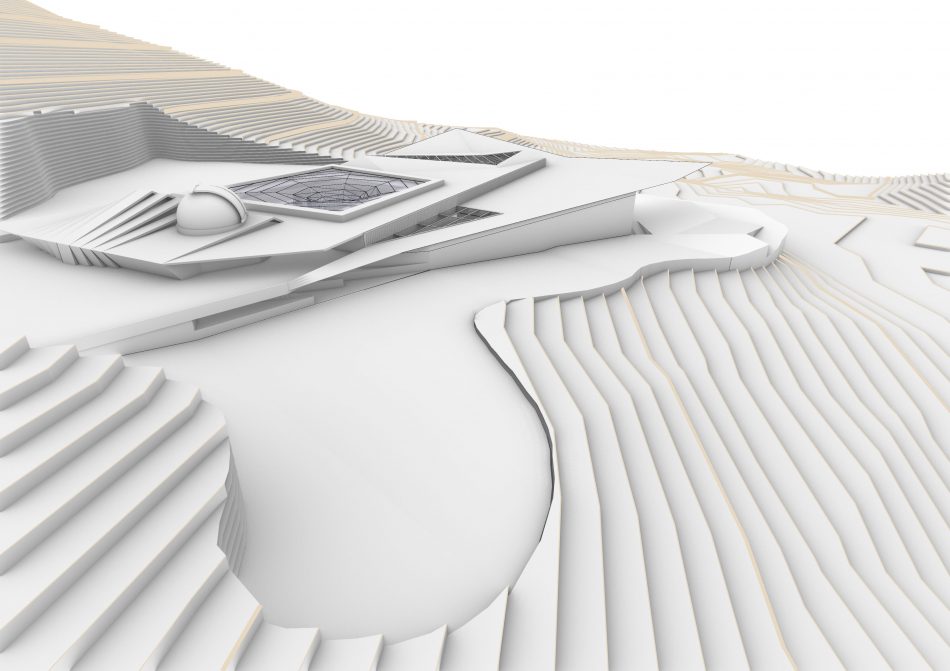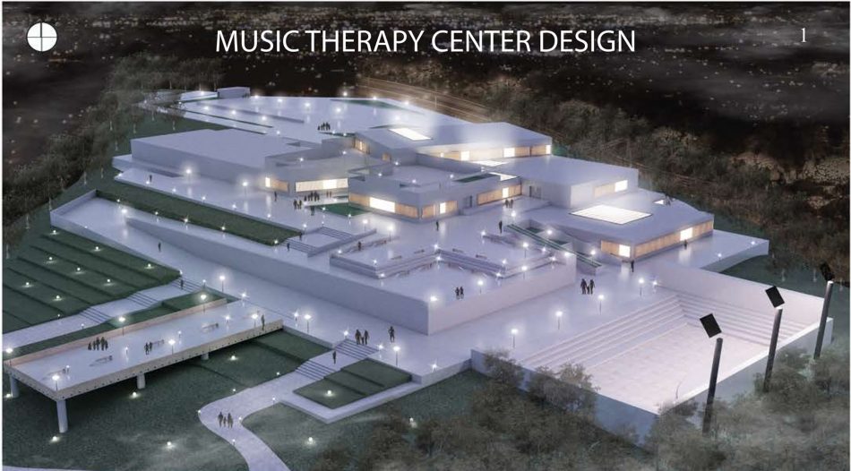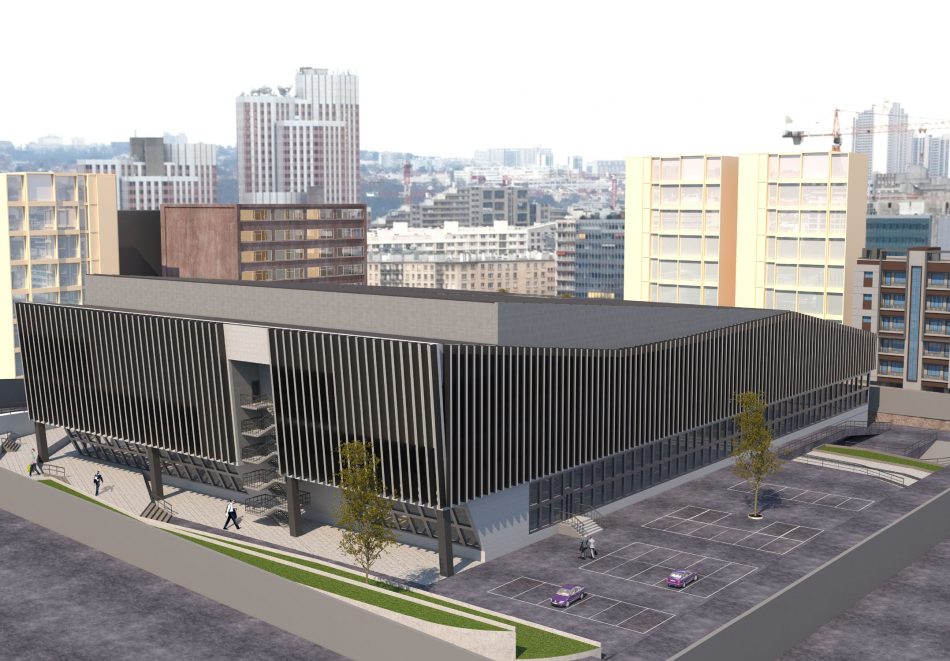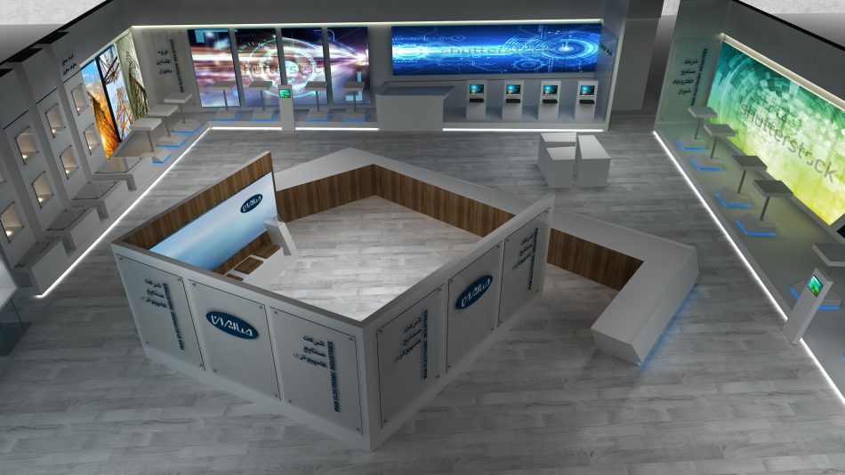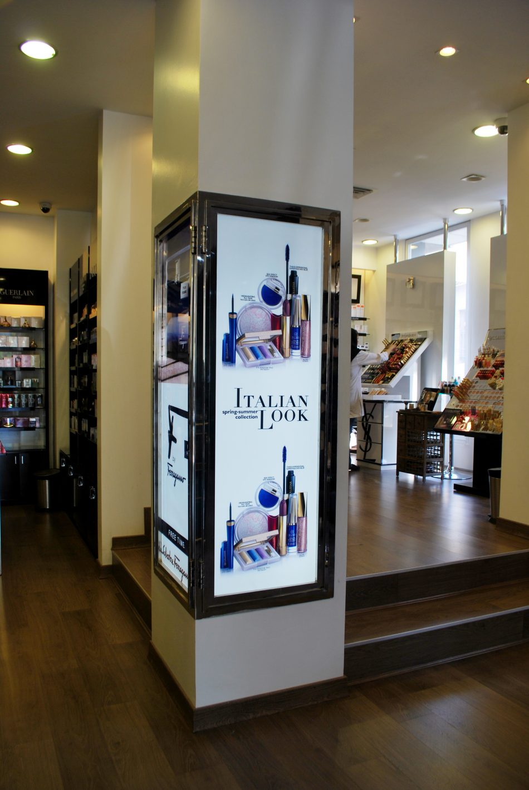
Please wait
Email:
info@parvanehparvin.com
Phone:
+98 912 106 8985
01
Project Summary
Type: Residential
Client: Private
Area: 6000m2 / 3000m2 Building
Year: 2009-2012
Location: Isfahan/Iran
Status: Completed
02
Project Description
With the building, we provide the privacy area which is significant to client in the middle of a garden. The master plan aims to introduce cultural infrastructure to create an introspective home for visual and internal security and to honor the historic area in which the building located. It is elevated not to high but in two levels. The façades are precisely chosen in materials and color. Many materials are handmade by specialists groups on-site such as wooden doors and windows.
More projects
Similar projects
Slider Navigation
